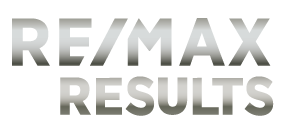Discover this beautifully renovated duplex, brimming with original charm and old-world European flair, located in NE Minneapolis. This property is perfect for those seeking both a stylish residence and an incredible income-generating opportunity. Each unit boasts tastefully updated kitchens and bathrooms featuring new cabinetry, countertops, backsplashes, appliances, flooring, plumbing, + lighting. The lower-level unit, formerly known as "Maison Mamsell", has been a popular choice for day of wedding preparations, weekend rentals + professional photoshoots. Key features include newer furnaces + A/C units, two water heaters, a new roof + gutters, separate electrical systems for each unit, and updated landscaping. The extensive list of home improvements equals to over $250,000. All furniture is included in the sale, making this a turnkey opportunity for the new owner. Enjoy living in the vibrant NE neighborhood while creating income at the same time.
Listing courtesy of Lisa Endersbe, Coldwell Banker Realty



















































