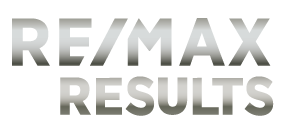You will love this beautiful sun-drenched open concept one level living home nestled on 1.3 wooded acres. Deeded access to Gull lake is a huge bonus!
Entertain your friends in this Beautiful home. You will love the kitchen with oversize windows overlooking the gardens and the tree lined front yard. Stainless appliances, granite counter-tops, breakfast bar, coffee bar, eat in kitchen.
Enjoy the Beautiful Living room with floor to ceiling brick white-washed gas fireplace. Heated tile floors throughout the home to keep you warm on those chilly nights. French glass doors provide an abundance of natural light and lead to the fabulous back yard with two generous size decks over-looking the back yard and firepit.
Generous size Owner's suite with private bath, walk in closet & walk in shower.
2 additional main floor bedrooms for guests/ office.
Guest bathroom with full jetted tub, raised vanity and granite counter tops.
Laundry/Mud room with heated tile floors, laundry sink.
You will love the three-car Garage 30x28 with heated floors, south-facing windows which provide plenty of natural light & doggie door for the pups.
Enjoy the deeded lake access launch only 2 blocks away at the Quarterdeck resort where you can launch your boat, get gas, enjoy the great food and entertainment and other amenities.
Listing courtesy of Greg C Sutton, Prandium Group Real Estate






























