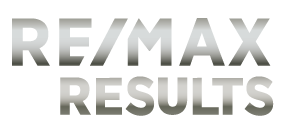An exquisite home in the sought-after Spirit of Brandjten Farm neighborhood. With its timeless custom home design & meticulous maintenance, it's clear that every detail has been carefully considered. From the welcoming entryway to the light-filled main level, this home offers elegance & functionality. The gourmet kitchen, complete with an oversized island, sets the state for culinary delights & gatherings. The open layout seamlessly connects the dining area, gathering room, & screened porch, offering plenty of space for entertaining or simply relaxing with family. Upstairs, five bedrooms provide ample accommodations, while the owner's suite offers a peaceful retreat from the bustle of everyday life. And with three bathrooms & a laundry room on this level, convenience is never far away. The lower level, with its abundance of windows & walkout patio, extends the living space & provides easy access to the beautifully landscaped backyard. Near neighborhood parks, trails & pools!
Listing courtesy of Alyssa M. Hurlock, Edina Realty, Inc.



























































































