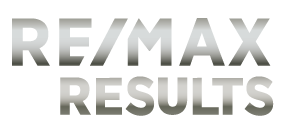rene private lot with over 3.5 acres. Beautiful four level home is in excellent condition, Recently updated kitchen with hickory cabinets. Open to large dining room and great room. Newer flooring on the main level. Great updated laundry room also located on the main level. 3 bedrooms are located on the upper level. The lower level features a cozy family room and an additional bedroom/office. The garage is oversized. New windows, newer furnace, new roof, new water heater and much more see supplements. New septic system to be installed. Very inviting front porch will welcome you home. Enjoy spotting amazing wildlife
Listing courtesy of Colleen Johnson, RE/MAX Advantage Plus




























































