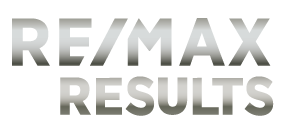Experience tranquility and nature in this beautiful one-level walk-out home overlooking Rice Creek. Nestled on a spacious 0.87-acre lot, this 3-bedroom, 2-bathroom home offers wonderful living space with a seamless blend of indoor and outdoor living. From the expansive deck and screened porch to the patio that leads to an inground pool, this home is perfect for relaxing or entertaining. The main level boasts large windows, allowing natural light to pour in and providing breathtaking views of the creek. The open floor plan features hardwood floors, a cozy fieldstone fireplace, and a kitchen with maple cabinetry, offering ample storage and counter space for meal prep. The primary bedroom is a serene retreat with access to outdoor living spaces and views of the surrounding nature. The lower walkout level adds more space to entertain, featuring a second fireplace, a wet bar, and a serving area, all opening to the inviting patio and pool area.
Additional highlights include an attached garage, a brick front exterior. A wonderful screened porch for enjoying the peaceful creek setting. Two fireplaces, with gas inserts, for cozy gatherings. Expansive patio and deck, perfect for outdoor living and expanding your entertaining to the outdoors! Convenient location near parks and nature trails. This home is truly a private oasis, offering the best of both indoor and outdoor living and pride of ownership throughout. Don’t miss the opportunity to make this exceptional property your new home!
Listing courtesy of Wanda Hart, Coldwell Banker Realty
























































