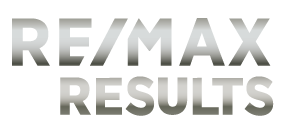Solid Nokomis Bungalow with 2200 dquare feet of finished living area on three levels. Beautiful woodwork throughout, hardwood floors, french doors leading to sunroom. Formal dining. Spacious updated kitchen. In-Law suite on second floor with private entrance and kitchenette allowing for rental opportunities. Stucco exterior, two car garage, deep lot with covered pergola/gazebo looking out to manicured yard. Covered porch. Walking distance to dining, post office, library, grocery store, bus. LRT, bike paths, lakes and more.
Listing courtesy of Gregory W Lawrence, HomeAvenue Inc






























