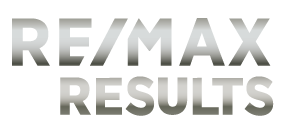A rare opportunity to live in Parkview Ridge! Winding, Tree Lined Lanes welcome you to this Quiet Cul-de-Sac location. Enjoy Transitional Chic Decore with Updates for a Care-Free Lifestyle. Dramatic Architectural Elements include Vaulted Ceilings, Custom Windows, Interesting Nooks, and Floating Staircases. An Open Concept Great Room Welcomes your guests and keeps the chef engaged! Dining Options at the Breakfast Bar, Formal Dining, or Alfresco on the Huge Wrap-Around Deck Nestled in the Trees. Brand New LVP Flooring and Quartz Countertops coordinate with Deep Gray SS Appliances and New Tile Backsplash. Spacious Rooms! The Cozy Sunroom and Screen Porch Walk-Out for All Seasons. Relax or Entertain in the Living Room or the Enormous Family Room with the Warmth of a Gas Fireplace. The Massive Primary Suite has 2 Large Closets! Unwind in the Whirlpool! Natural Light helps energize you to use the nearby Parks and Trails. Pets are Welcome! So much Space for Making Memories!
Listing courtesy of Roanne A Richardson, Counselor Realty, Inc
















































