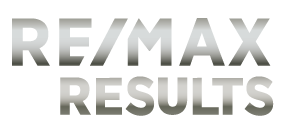Welcome to Sunnyside on the St. Croix River, where resort-style living meets the beauty of riverfront tranquility. This south-facing end unit townhome offers unparalleled charm and relaxation, with 3 spacious bedrooms and 4 modern bathrooms. The home's extensive renovations include a new roof, a cozy gas fireplace framed by an elegant stone wall, maintenance-free decking, updated electric panel, and sleek vinyl plank flooring, comfy carpeted bedrooms. The primary suite features a custom walk-in shower, creating your own private spa-like retreat.
Step out to your deck, balcony or patio and bask in the breathtaking views of the river and courtyard pool. Walk right out from your lower level to enjoy direct access to the peaceful courtyard pool, or take a stroll along the scenic St. Croix River Crossing loop, a 5-mile riverfront trail right beyond your backyard.
This townhome is part of a community designed for leisure and adventure, offering a wealth of resort-like amenities. Enjoy indoor and outdoor pools, a fully equipped fitness center, sauna, hot tub, a community gathering space, billiard room, and a riverside picnic area with a firepit for those perfect evening gathering with friends, family or neighbors. For boating enthusiasts, the property offers boat storage and convenient access to the Sunnyside Marina launch (availability-based). You can also rent or purchase a private slip directly from the marina or slip owners.
Offering a carefree, maintenance-free lifestyle, this home invites you to experience the best of riverfront living, with all the comforts of a private oasis. Whether you’re lounging on the deck, walking the river trail, or enjoying the many community perks, this townhome delivers the ultimate riverfront retreat. Don’t miss this rare opportunity to own a piece of paradise on the St. Croix River!
Listing courtesy of Jeff Klemmer, EXIT Realty Springside

























































