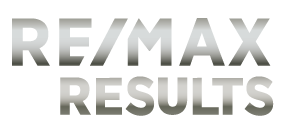Why spend all your money on milquetoast new builds with contractor grade materials when you can purchase in an established neighborhood just across the road, enjoy gorgeous upgrades, and live in peace and quiet for hundreds of thousands less?!?! This beautifully appointed home is loaded with custom maple cabinetry, newly refinished maple hardwood floors, and treats and surprises everywhere you look! Sitting on an oversized lot that backs up to woods, a pond, and a walking path, you won't have to listen to heavy equipment work in the neighborhood and you won't have to wait 10+ years to enjoy the shade of mature trees. This house is ready to be your home right now!
Listing courtesy of Lisa Cassellius, Lakes Area Realty





























































